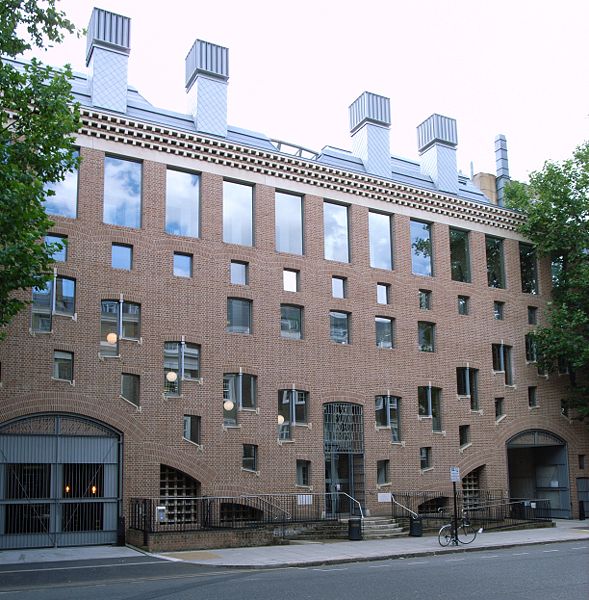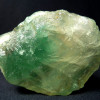Natural Ventilation for Low-Energy Buildings
Interview with
Helen - We join Meera Senthilingam who's been out in London this week in search of another way to make buildings more efficient...
Meera - In the UK today forty to fifty per cent of our energy is consumed by buildings. Buildings that use air conditioning typically use double the amount of energy as ones that don't. One way to reduce consumption is by producing naturally ventilated buildings which don't need air conditioning to keep them cool. This week I'm at the School of Slavonic and Eastern European Studies campus at University College London. In 2005 this building was constructed and designed as a low-energy building. With me this week is one of the senior researchers that helped design the building: that's Shaun Fitzgerald from the BP Institute. So Shaun, this building was designed to have natural ventilation? What does this mean and why does it help keep a building cool?
 Shaun - A naturally ventilated building is one which is trying to use the forces of nature to get air from within the building to without and actually distribute the air within the building as well. We're looking at wind and buoyancy as one of the driving forces. A mechanically ventilated building uses fans and a mechanically ventilated building would have one where the windows are not open-able so you have to use fan power throughout the year. When you look at the amount of energy that we are using with fans compared to wind and buoyancy the numbers are staggering.
Shaun - A naturally ventilated building is one which is trying to use the forces of nature to get air from within the building to without and actually distribute the air within the building as well. We're looking at wind and buoyancy as one of the driving forces. A mechanically ventilated building uses fans and a mechanically ventilated building would have one where the windows are not open-able so you have to use fan power throughout the year. When you look at the amount of energy that we are using with fans compared to wind and buoyancy the numbers are staggering.
Meera - We're standing outside the building and just looking at it it's reasonably large and it's got what look like four, what look like, metal chimneys on the top. What are these as part of the design?
Shaun - So the chimneys on the front of the building are exhaust chimneys. They are there to try and allow the hot air that's been generated within the building to be extracted. It's using, in this case, mainly buoyancy to drive that air. Those chimneys are to remove the hot air and the odours associated with that hot air in the building.
Meera - As well as the chimneys located on the top of the building what else has been incorporated into the design of this School of Slavonic Studies to keep the airflow moving?
Shaun - One of the big challenges for a building in the middle of The City is the intake air. The intake air has got associated with it, if you open vents at a low level, there is an ingress of noise from a noisy street such as the one we're on. Secondly it's to do with air quality. The fumes from taxis and cars can be easily drawn into buildings. If you can create openings at high level and bring the fresh air in from high level you can overcome both of those challenges. Twenty metres up in the air, twenty-five metres up in the air the actual dirty air syndrome isn't as difficult as it is down at street level. In this particular building the air intake path at high level feeds an atrium. The atrium is large, relative to some of the other chimneys that we've got around the perimeter of the building. The air intake path is through the centre of the building. This is to help provide acoustic treatment of the air just using the natural fabric of the building. It's just glass.
Meera - So we're just going to move inside now to have a look at this atrium and understand how it works.
So we've entered the building now and there is a central atrium which is very large, running through the core of the building. It's six stories high and the shape is an equilateral triangle, of which the sides are probably about five-six metres long. Shaun, this is a very large atrium.
Shaun - It's a wonderful centre of the building architecturally and it provides a number of functions as well. Firstly you'll notice that the daylight provision within the middle of the building is significant but it's not bright, direct sunlight. It's a background, diffuse radiation so it's a lovely sunlight that we're getting into the building. Obviously the second function that we cared about as engineers is this is the air source for the building. You'll see that around the perimeter of the building on every floor there are a number of open-able windows. If you look closely these windows have got a chain attached to them and a motor. These are motor-driven actuators to control most of the opening area between the atrium and each of the occupied spaces - the office and the library.
Meera - How does this atrium and the chimneys on the top of the building all work together in order to keep cool air flowing through this building?
Shaun - The building ventilation works primarily because there is heat being generated within the library and the offices through lights, I.T. equipment and people. The heat that is generated from that source will ensure that any fresh air that comes into the space is reduced in density. It therefore becomes buoyant and it will rise out through the perimeter chimneys, the chimneys that are around the backside of the building. We now have a U-tube effect where fresh air is being pulled in through the middle of the atrium at external temperature conditions in through these windows where it is then heated and the hot air rises out through the front of the building. It's using the heat within the building to generate the airflow; the airflow itself managing the temperature build-up within the building.
Meera - There are actually sensors within the building that are in action in order to control how many things need opening. What are the sensors and what are they looking at?
Shaun - the sensors in this building are temperature and carbon dioxide. The challenges of ventilating a building are to make sure there is enough fresh air coming in. The proxy that we use is the CO2 level in a building. The second function is to make sure it isn't too hot in the building. Both of those parameters: internal temperature, carbon dioxide levels are used by a control system to regulate the amount of opening area of these open-able windows that we have.
Meera - We are in London so it doesn't actually get hot that much during the year. It's generally colder than it is hotter. So what about during winter when the weather's cold outside?
Shaun - When the weather's cold outside the same strategy is deployed for this building but as the fresh air comes in through this atrium you'll notice in front of all of the opening windows there is a radiator. The radiator in this building is being used to preheat the incoming air. On a moderately cold day most of the heat being delivered to that air will be by the lights, the heat, the people and the I.T. equipment.
Meera - this building did open back in 2005. Have there been any other newer buildings being developed which are slightly better designed?
Shaun - One of the things which I think have been the Achilles heel of these wonderfully naturally ventilated buildings is the fact that we've been using radiators to preheat the incoming air. But, if one looks at the amount of heat generated within modern buildings we find that it's considerable and easily enough to maintain the interior at an adequate level of 21 degrees C for all but the coldest days. That technology will allow naturally ventilated buildings to have even lower energy consumption levels than the ones such as this exemplary building that we're in today.
Helen - That was Shaun Fitzgerald from the BP Institute in Cambridge talking to Meera Senthilingam.
- Previous The Gruber Prize for Cosmology
- Next Thermal shutters










Comments
Add a comment